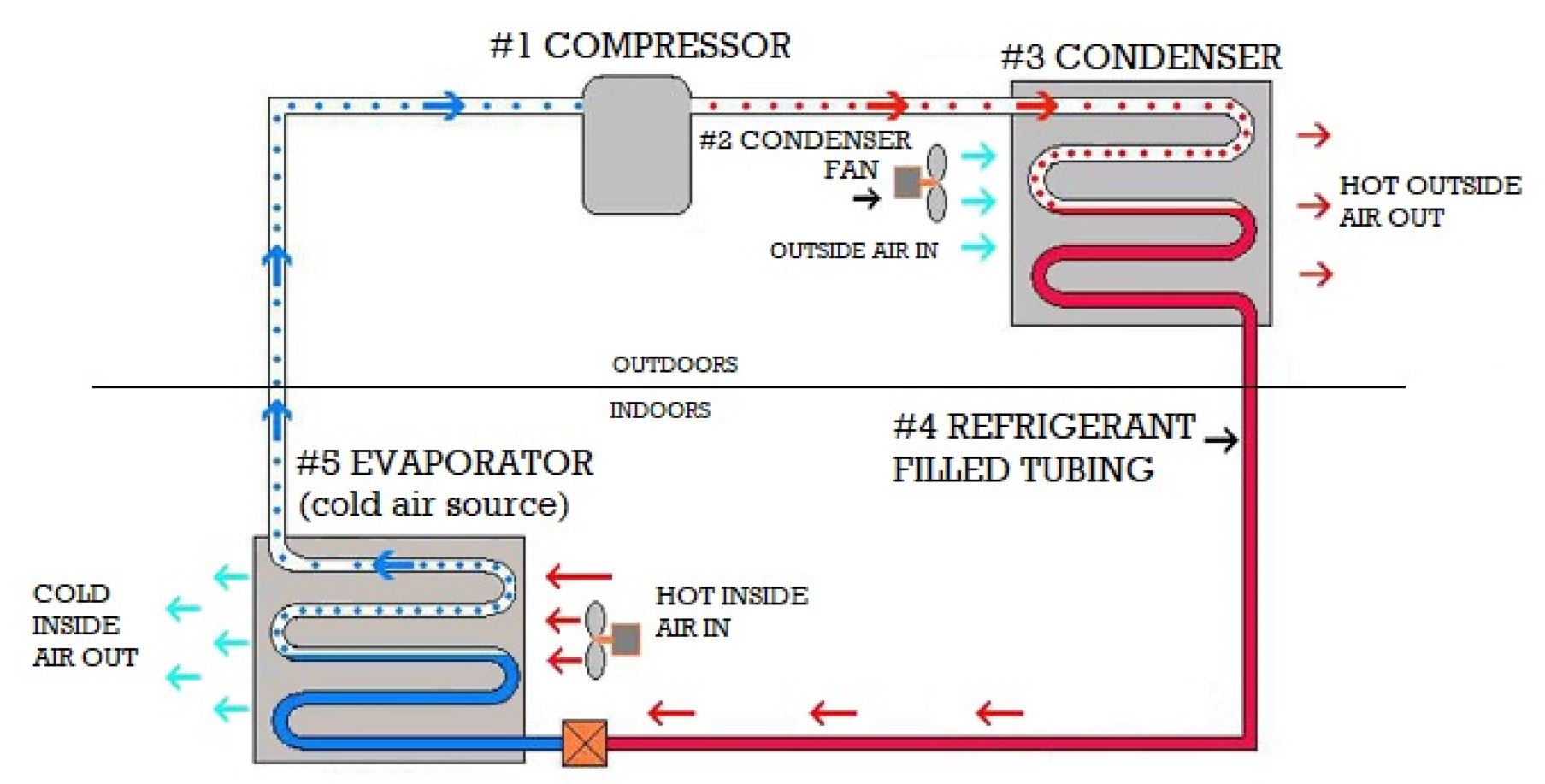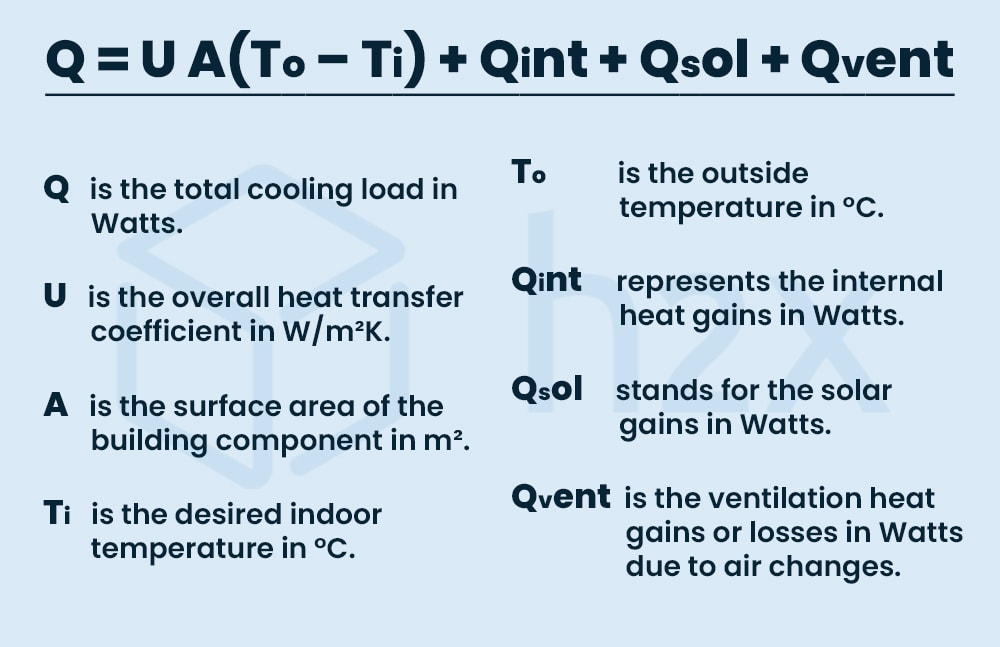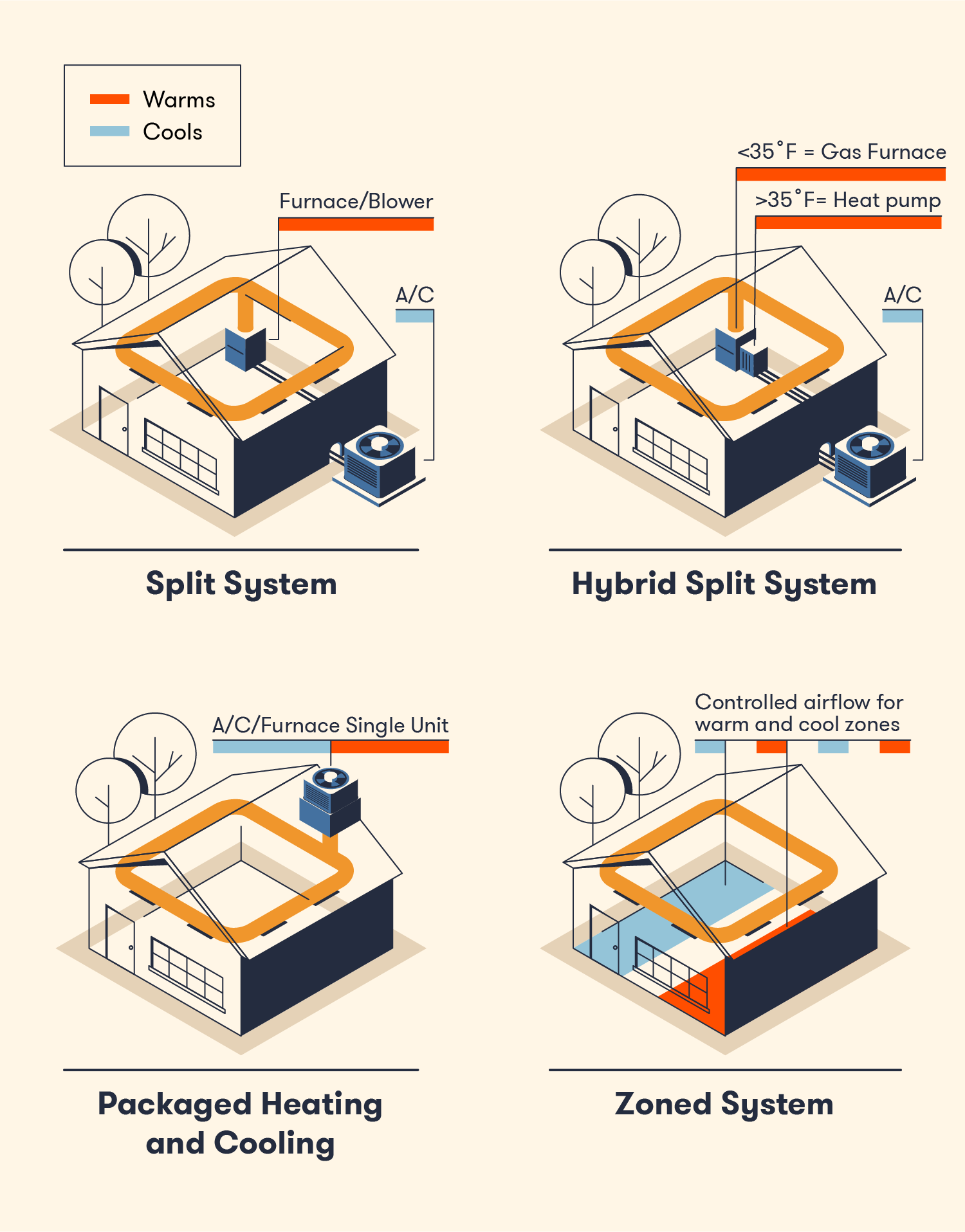Designing an HVAC system involves understanding various fundamental components and processes essential for maintaining a comfortable indoor climate. It starts with grasping the roles of heating units, air conditioning systems, and ventilation strategies. Performing accurate load calculations is crucial to determine the specific heating and cooling requirements based on factors like square footage and insulation quality. Selecting the right system type—whether split systems or geothermal options—is important for efficiency. Additionally, efficient ductwork design, proper ventilation for air quality, energy-efficient equipment choices, adherence to installation best practices, and regular maintenance all contribute significantly to functional performance.
1. Understanding HVAC Components
 Credits: colthomeservices.com
Credits: colthomeservices.com
An HVAC system consists of several primary components that work together to regulate indoor climate. Heating units, such as furnaces or boilers, generate heat. Air conditioning units cool indoor air, typically using a vapor compression cycle. Ventilation systems ensure proper air circulation and exhaust, which is vital for maintaining indoor air quality.
Essential components of an HVAC system include refrigerant, which is a fluid that absorbs and releases heat. The compressor increases the pressure of the refrigerant, allowing it to release heat effectively. The condenser converts vapor refrigerant back into liquid, releasing heat to the outdoors, while the evaporator converts the liquid refrigerant into vapor to absorb heat from the indoor air. Heat exchangers transfer heat between the refrigerant and the air, and fans and ducts distribute the heated or cooled air throughout the building. Each of these components plays a crucial role in maintaining the desired temperature and air quality, making it essential to understand their functions in the overall system.
2. Load Calculation Process
 Credits: h2xengineering.com
Credits: h2xengineering.com
The load calculation process is essential in HVAC design, determining the heating and cooling needs of a space. It begins with assessing the square footage of the area to be conditioned. Larger areas typically demand more energy to maintain comfortable temperatures. Insulation quality is another critical factor; well-insulated buildings retain heat more effectively, thus requiring less energy for heating. Occupancy levels also play a significant role, as more people generate additional heat through body warmth and activities. Additionally, the presence of heat-producing equipment, such as computers or kitchen appliances, can raise the cooling load. Finally, the local climate is crucial; regions with extreme temperatures may necessitate more robust heating or cooling systems. By accurately calculating these loads, HVAC designers can ensure that systems are neither undersized, leading to discomfort, nor oversized, which can waste energy and increase costs.
3. Selecting the Right HVAC System
 Credits: bigrentz.com
Credits: bigrentz.com
Choosing the right HVAC system is crucial for meeting the specific needs of your space while ensuring comfort, efficiency, and cost-effectiveness. The selection process starts by considering the type of building and its intended use. For example, a traditional split system might be ideal for a single-family home, providing a balance of heating and cooling through separate indoor and outdoor units. In contrast, ductless systems are perfect for older buildings without existing ductwork, allowing for targeted heating and cooling in individual rooms.
Hybrid systems, which combine electric heat pumps with traditional furnaces, offer flexibility to adapt to changing energy costs and climate conditions. Packaged systems, where all components are contained in a single outdoor unit, work well in smaller spaces, reducing the need for extensive ductwork.
For even greater efficiency, geothermal systems can be considered, leveraging the stable temperature of the earth to provide heating and cooling without the high energy consumption of conventional systems. Each option has its advantages, so it’s essential to evaluate factors such as energy efficiency ratings, installation costs, and long-term maintenance needs to make a well-informed decision.
| System Type | Description | Best Use Cases |
|---|---|---|
| Traditional Split Systems | Separate indoor and outdoor units | Commonly used in residential settings |
| Ductless Systems | No ductwork needed, individual room control | Ideal for older buildings or homes without ducts |
| Hybrid Systems | Combines electric heat pumps and furnaces | Versatile heating options for varying climates |
| Packaged Systems | All components in a single outdoor unit | Suitable for small spaces |
| Geothermal Systems | Utilizes earth’s temperature for efficiency | Great for energy-conscious homeowners |
4. Importance of Ductwork Design
Ductwork design plays a vital role in the overall efficiency and comfort of an HVAC system. Properly sized ducts ensure that air flows smoothly throughout the space, minimizing temperature fluctuations and energy loss. For instance, if ducts are too small, they can restrict airflow, leading to increased energy consumption and inadequate heating or cooling. Conversely, oversized ducts can cause air to move too quickly, resulting in noise and discomfort.
Material choice is also essential. Durable materials like galvanized steel or aluminum not only withstand wear but also provide better insulation against heat loss. Additionally, the layout of the duct system should be carefully planned. Reducing the number of bends and turns can significantly enhance airflow, allowing the system to operate more efficiently. For example, a straight duct run with minimal obstructions can deliver air at a consistent temperature, improving comfort levels in the conditioned spaces.
5. Key Ventilation Requirements
Ventilation is essential for maintaining indoor air quality and ensuring a healthy environment. Effective ventilation strategies play a critical role in removing stale air, controlling humidity, and preventing the buildup of pollutants. One common method is the use of exhaust fans, which are particularly important in areas like kitchens and bathrooms where moisture and odors can accumulate. These fans help expel unwanted air while drawing in fresh air from outside.
Another effective strategy is the installation of air exchangers, which facilitate the exchange of indoor and outdoor air. These systems bring in fresh air while expelling indoor pollutants, helping to maintain a balanced atmosphere. For instance, during the colder months, an air exchanger can precondition incoming air using the heat from outgoing air, enhancing energy efficiency while improving air quality.
In addition, it’s important to consider the air changes per hour (ACH) required for different spaces. For example, residential spaces generally need 0.35 ACH, while commercial kitchens might require 15 ACH to effectively remove grease and odors. Proper ventilation not only enhances comfort but also plays a crucial role in preventing moisture-related issues such as mold growth, making it a vital element in HVAC system design.
- Understanding the role of fresh air in indoor environments
- Compliance with ASHRAE standards for ventilation
- Calculating the required air changes per hour (ACH)
- Selecting appropriate ventilation systems (natural vs. mechanical)
- Strategies for balancing ventilation rates in different zones
- Importance of air quality monitoring and control
- Considering energy recovery ventilators (ERVs) for efficiency
6. Strategies for Energy Efficiency
Designing an energy-efficient HVAC system not only lowers operating costs but also contributes to environmental sustainability. One key strategy is to choose equipment with high energy ratings, such as a SEER (Seasonal Energy Efficiency Ratio) of 16 or higher for air conditioners, and AFUE (Annual Fuel Utilization Efficiency) ratings above 90% for furnaces. Another effective approach is implementing zoning systems, which allow different areas of a building to be heated or cooled independently based on usage patterns. For instance, a home with an attic that is seldom used can be kept at a higher temperature in summer, saving energy. Additionally, utilizing programmable thermostats can lead to significant energy savings by adjusting temperatures according to occupancy schedules. For example, lowering the temperature during the night or when the building is unoccupied can prevent unnecessary energy consumption. Combining these strategies helps create a more efficient HVAC system that meets the needs of the space while minimizing waste.
7. Best Practices for Installation
Proper installation is essential for maximizing the efficiency and lifespan of an HVAC system. First, it is important to follow the manufacturer’s guidelines closely, as these instructions are designed to ensure optimal performance and safety. For instance, if the installation manual specifies certain clearances or duct sizes, adhering to these recommendations can prevent issues down the line.
Next, conducting thorough testing post-installation is crucial. This includes checking the system for proper airflow, verifying that all components are functioning correctly, and ensuring that refrigerant levels are appropriate. For example, using tools like manometers can help confirm that the ductwork is sealed properly and that the system is not losing conditioned air.
Additionally, it’s beneficial to educate the end-users about how to operate their HVAC system effectively. Providing them with information on thermostat settings and maintenance routines can help them optimize their system’s performance.
8. Importance of Regular Maintenance
Regular maintenance is vital for extending the lifespan of the HVAC system and ensuring peak efficiency. This includes scheduling annual inspections and cleanings. For example, changing air filters regularly can improve airflow and indoor air quality. Additionally, checking refrigerant levels and inspecting ductwork for leaks can prevent energy loss and costly repairs. A well-maintained system not only runs more efficiently but also helps in avoiding unexpected breakdowns, which can lead to discomfort and higher repair costs. Furthermore, regular maintenance can ensure that the system operates safely, reducing the risk of fires or carbon monoxide leaks. Therefore, investing in routine maintenance is essential for the long-term health of your HVAC system.
Frequently Asked Questions
1. What are the main components of an HVAC system?
The main components of an HVAC system include the heating unit, ventilation system, and air conditioning unit. Together, they work to heat, cool, and control the airflow in a building.
2. How does the size of an HVAC system affect its efficiency?
The size of an HVAC system is crucial because if it’s too small, it won’t effectively heat or cool the space. If it’s too big, it can lead to wasted energy and uneven temperature control.
3. What is the importance of ventilation in HVAC design?
Ventilation is important because it helps bring fresh air into the indoor environment and remove stale air. Proper ventilation ensures good air quality and comfort in the space.
4. Why should I consider energy efficiency when choosing an HVAC system?
Considering energy efficiency helps you save on energy bills and reduce your carbon footprint. An efficient system will use less energy to maintain the desired temperature, benefiting both your wallet and the environment.
5. What role does insulation play in HVAC system design?
Insulation plays a key role in HVAC design as it helps keep the conditioned air inside the building. Good insulation reduces energy loss, making heating and cooling more efficient.
TL;DR This article outlines the essential elements of HVAC system design, including comprehending system components, conducting load calculations, selecting suitable systems, ensuring proper ductwork and ventilation, enhancing energy efficiency, executing best installation practices, and emphasizing regular maintenance. Understanding these aspects is vital for achieving optimal comfort and efficiency in any building.

